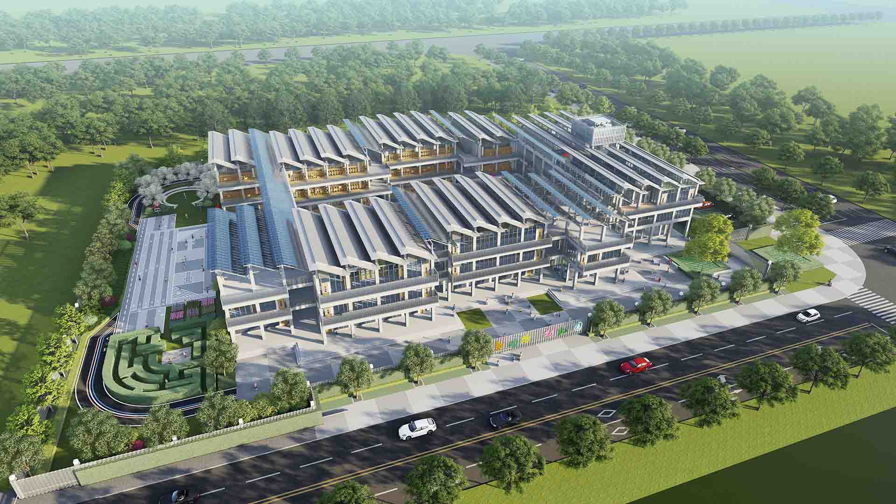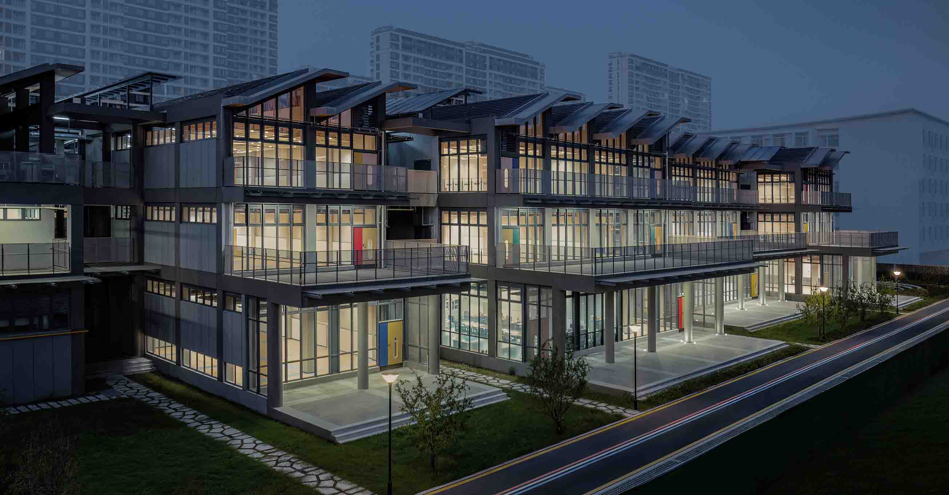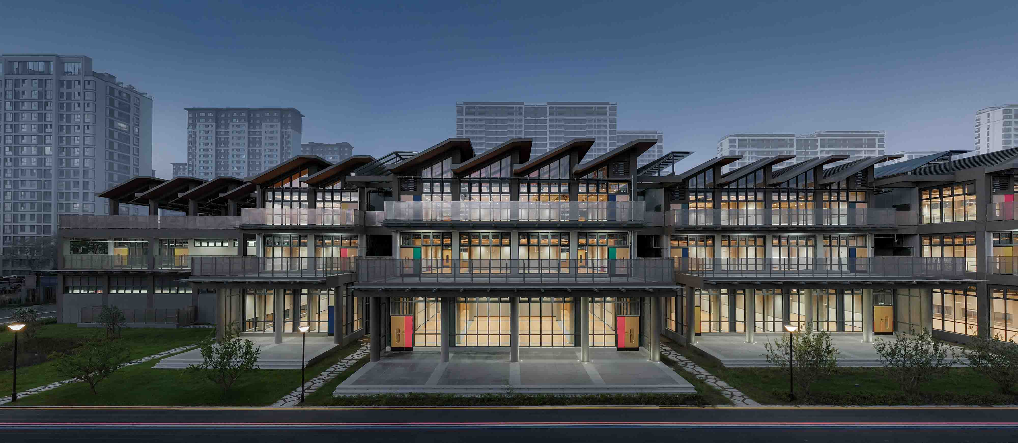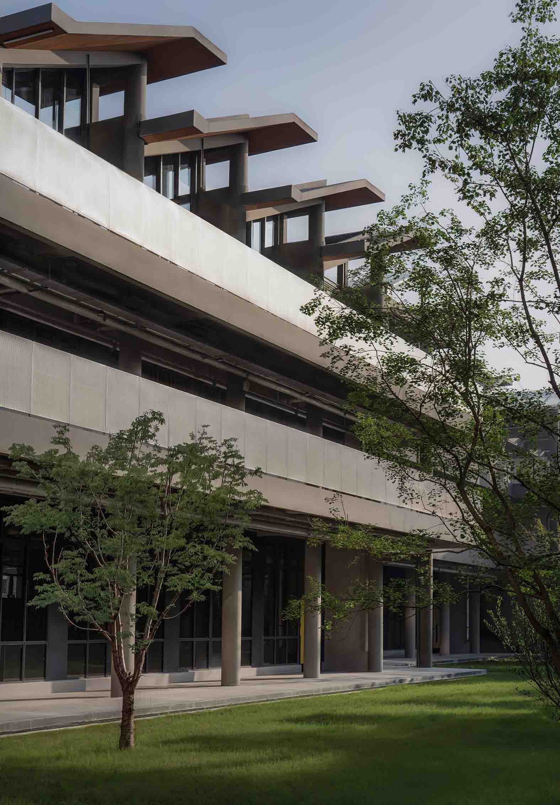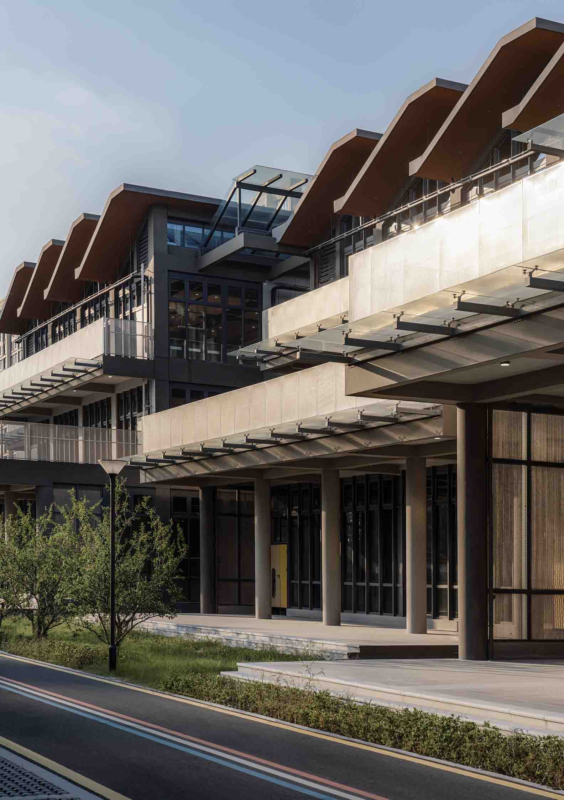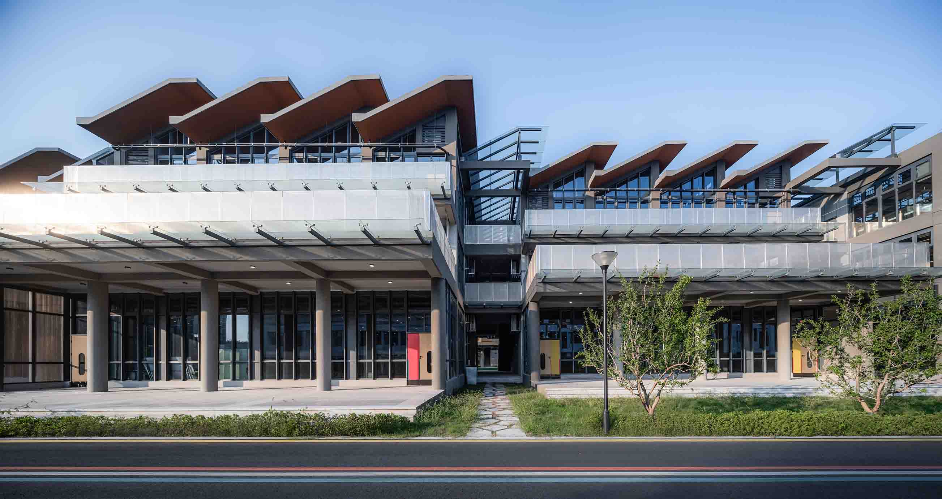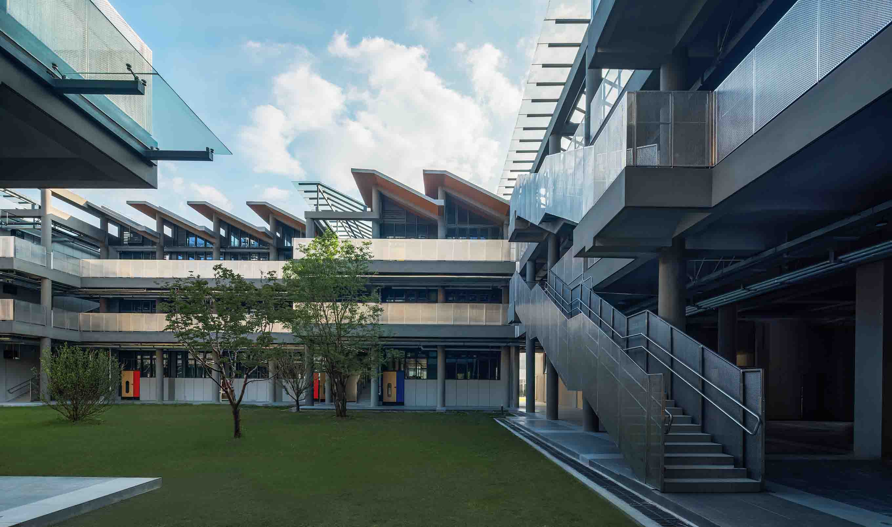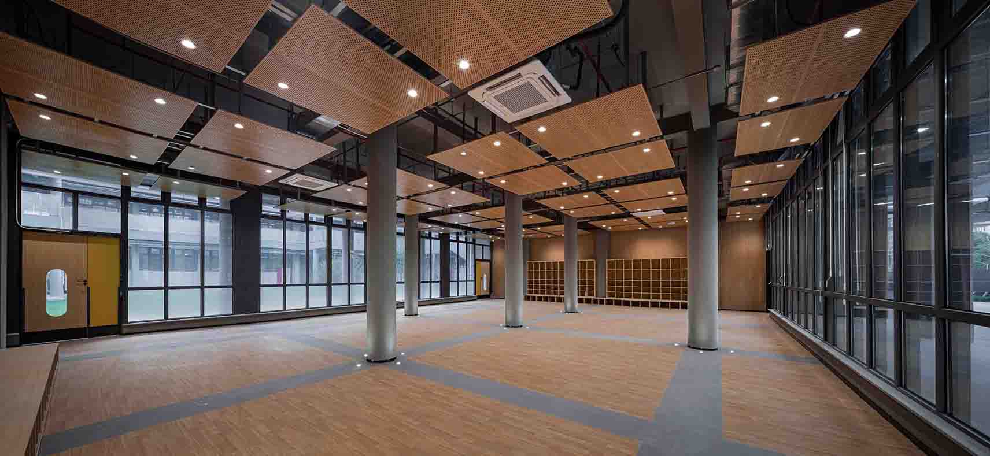
copyright (C) 2025 Kalarch Design Group, INC all rights reserved.
Kunshan Sangyuan Kindergarten
AddTime:2025.06.18
Kunshan Sangyuan Kindergarten
Project Location: Qiandeng Town, Kunshan City, Jiangsu Province
Floor Area: 12,500 sqm
Design Unit: KDG
Design Year: 2019
Lead Designer: Qiu Kang
Timeless Design for a Changing World
In an era of rapid transformation, kindergarten functionalities must evolve. This design embraces versatility, adaptability, and spatial growth, ensuring the architecture remains relevant for generations.
Today, it serves Qiandeng’s children; tomorrow, it may adapt for older youth; in 50 years, it could welcome retired alumni and their grandchildren — a "century-ready" educational landmark.
Architectural Vision
The campus exudes vibrancy and clarity. Classroom units are organized around a central courtyard corridor, while modern massing, playful details, and translucent walkways create a joyful learning environment.
Functional Zoning
1. Administration Building
Location: West side, adjacent to Sangyuan Road.
Layout:
Ground Floor: Kitchen, security, laundry, and support facilities.
Floors 2–3: Administrative and staff offices.
2. Teaching & Multipurpose Building
Teaching Building (South):
Set 50m from Sangyuan Road to ensure quietude.
Multipurpose Building (North):
Connected via breezeways, forming three semi-open courtyards.
Ground Floor: Covered playground and activity rooms.
Second Floor: Specialty classrooms (art, music, etc.).
Third Floor: Semi-outdoor recreational space.
Child-Centric Innovations
3. 100% Open-Air Corridors
Harnesses Jiangnan’s mild climate for year-round natural ventilation.
Zero AC dependency — eco-friendly and maintenance-free.
4. Triple-Aspect Classroom Ventilation
Every classroom is breezy and bright, optimized for health and focus.
5. Expressive Mono-Pitch Roofs
Sculptural interiors spark curiosity and creativity.
6. Age-Specific Floor Design
Ground Floor: Younger children (safe, accessible).
Second Floor: Middle class (elevated for a sense of achievement).
Third Floor: Older children (adventure-ready, with rooftop views and dynamic angled ceilings).
7. Sacred Learning Spaces
The library and principal’s office radiate scholarly dignity, inspiring teachers to nurture Qiandeng’s future leaders.
Sustainability & Legacy
Bioclimatic Design: Leverages natural light and airflow.
Emotional Resonance: Spatial hierarchy fosters growth and pride.
Cultural Stewardship: A timeless vessel for community and memory.
Floor Area: 12,500 sqm
Design Unit: KDG
Design Year: 2019
Lead Designer: Qiu Kang
Timeless Design for a Changing World
In an era of rapid transformation, kindergarten functionalities must evolve. This design embraces versatility, adaptability, and spatial growth, ensuring the architecture remains relevant for generations.
Today, it serves Qiandeng’s children; tomorrow, it may adapt for older youth; in 50 years, it could welcome retired alumni and their grandchildren — a "century-ready" educational landmark.
Architectural Vision
The campus exudes vibrancy and clarity. Classroom units are organized around a central courtyard corridor, while modern massing, playful details, and translucent walkways create a joyful learning environment.
Functional Zoning
1. Administration Building
Location: West side, adjacent to Sangyuan Road.
Layout:
Ground Floor: Kitchen, security, laundry, and support facilities.
Floors 2–3: Administrative and staff offices.
2. Teaching & Multipurpose Building
Teaching Building (South):
Set 50m from Sangyuan Road to ensure quietude.
Multipurpose Building (North):
Connected via breezeways, forming three semi-open courtyards.
Ground Floor: Covered playground and activity rooms.
Second Floor: Specialty classrooms (art, music, etc.).
Third Floor: Semi-outdoor recreational space.
Child-Centric Innovations
3. 100% Open-Air Corridors
Harnesses Jiangnan’s mild climate for year-round natural ventilation.
Zero AC dependency — eco-friendly and maintenance-free.
4. Triple-Aspect Classroom Ventilation
Every classroom is breezy and bright, optimized for health and focus.
5. Expressive Mono-Pitch Roofs
Sculptural interiors spark curiosity and creativity.
6. Age-Specific Floor Design
Ground Floor: Younger children (safe, accessible).
Second Floor: Middle class (elevated for a sense of achievement).
Third Floor: Older children (adventure-ready, with rooftop views and dynamic angled ceilings).
7. Sacred Learning Spaces
The library and principal’s office radiate scholarly dignity, inspiring teachers to nurture Qiandeng’s future leaders.
Sustainability & Legacy
Bioclimatic Design: Leverages natural light and airflow.
Emotional Resonance: Spatial hierarchy fosters growth and pride.
Cultural Stewardship: A timeless vessel for community and memory.
