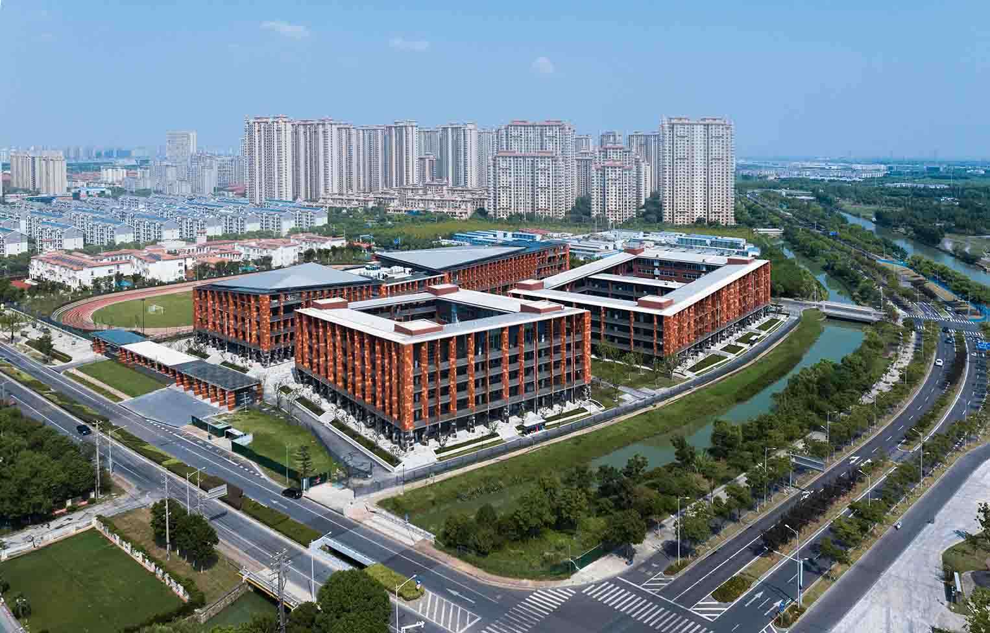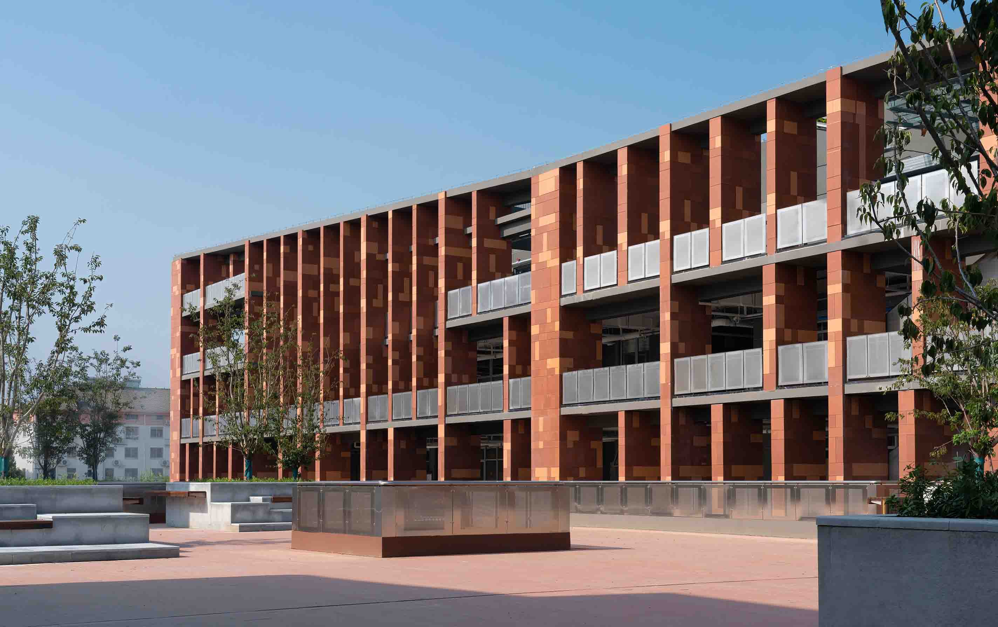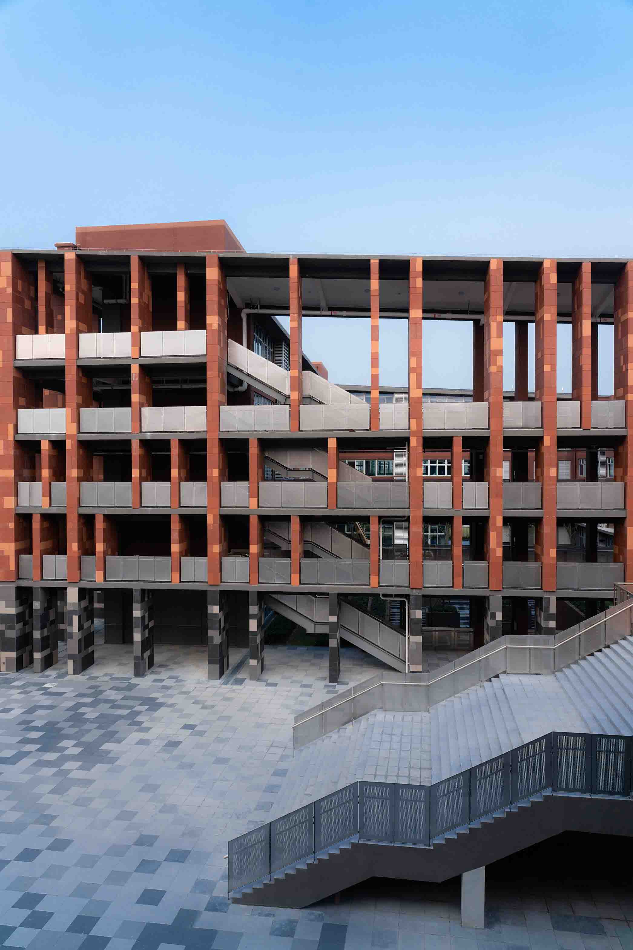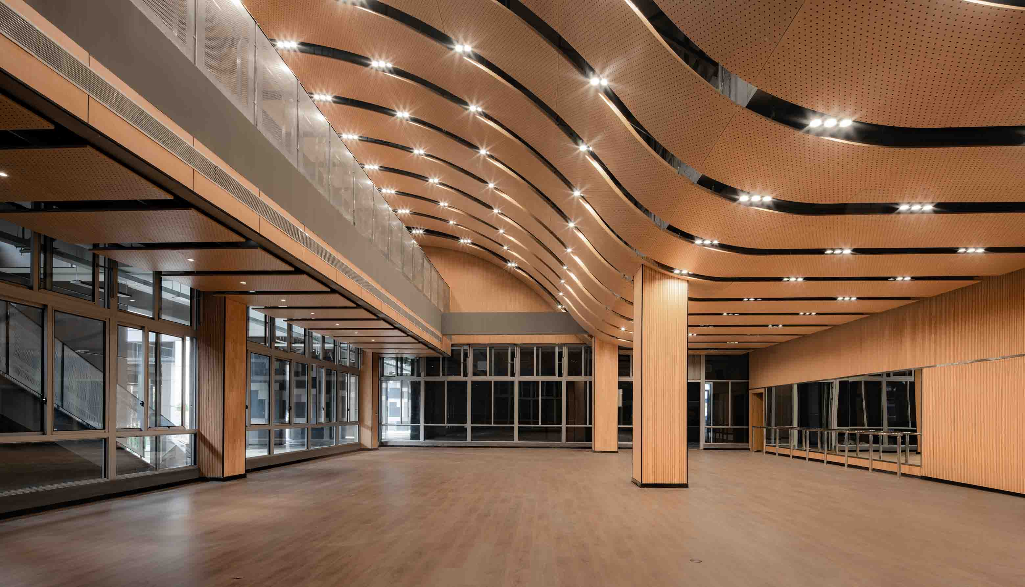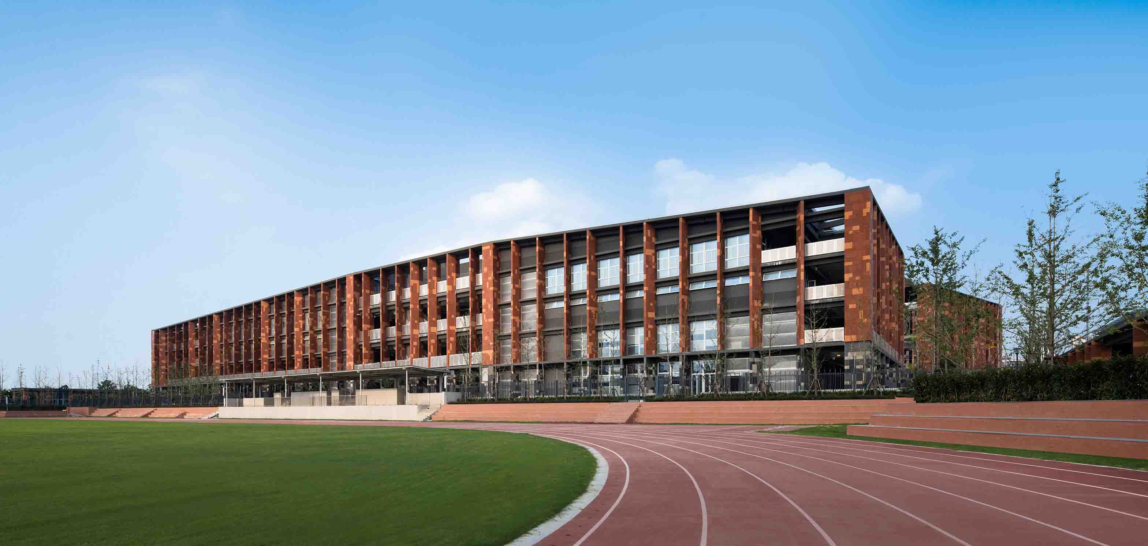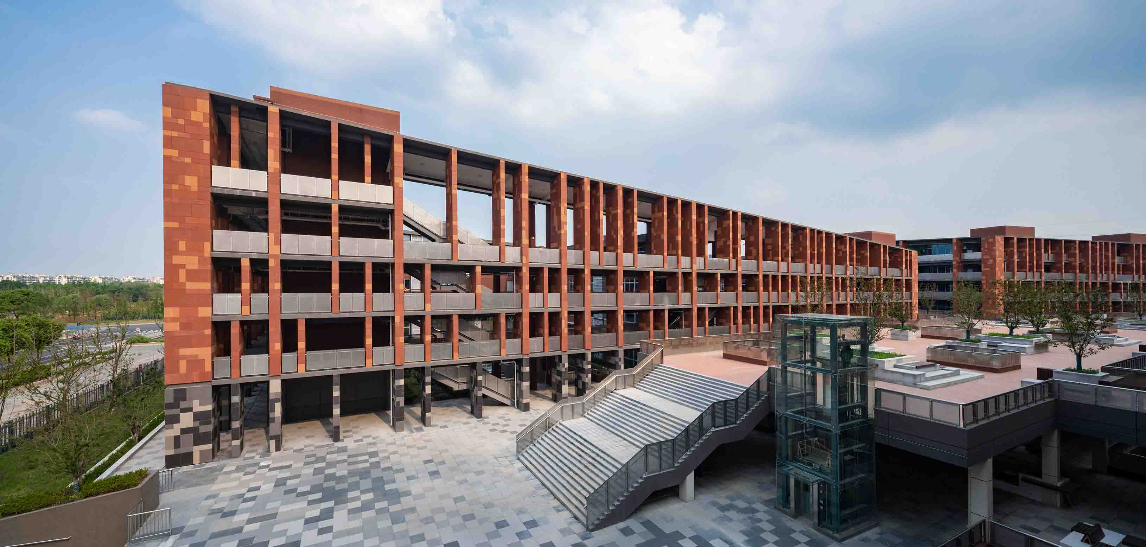
copyright (C) 2025 Kalarch Design Group, INC all rights reserved.
Soochow University Affiliated Bingxi Middle School
AddTime:2025.06.18
Soochow University Affiliated Bingxi Middle School
Project Location: Kunshan City, Jiangsu Province
Floor Area: 50,000 sqm
Design Unit: KDG
Design Year: 2018
Lead Designer: Qiu Kang
The design concept of this project is "Rooted in Kunshan, Vision for the World." It aims not only to cultivate outstanding graduates capable of excelling in China's college entrance examinations but also to nurture exceptional global citizens for the 21st century.
We believe the standards for outstanding talent in the 21st century are:
Respecting teachers and caring for the young.
Achieving well-rounded development in morality, intellect, and physical health.
Excelling in academic examinations to become distinguished graduates.
Master Layout
Faculty Offices:
The teachers' offices are centrally located in the teaching building, resembling the dignified structure of a traditional "grand tutor's chair." This design not only ensures convenience but also symbolizes the revered status of educators. The principal's office and administrative offices are positioned along the east-west axis of the campus, opposite the teaching building. This arrangement provides a quiet working environment while subtly emphasizing their leadership role.
Auditorium, Dining Hall, and Indoor Gymnasium:
The 500-seat auditorium, 1,900-seat dining hall, and indoor basketball court are integrated into a cohesive complex. Flexible partitions allow the space to transform—either accommodating large gatherings of up to 3,000 people or dividing into multiple courts for indoor sports classes during inclement weather.
Underground Pick-up/Drop-off:
To mitigate traffic congestion during peak school hours, the design incorporates an underground parking area with nearly 150 dedicated pick-up/drop-off slots. The efficiency of this system rivals that of Shanghai Hongqiao Airport’s taxi dispatch, significantly reducing urban traffic impact. Additionally, nine sunken gardens infuse the underground space with natural light.
Corridor Design:
All corridors are designed as open-air spaces with only overhead roofing. This allows students and teachers to fully immerse in Jiangnan’s natural beauty while reducing construction and operational costs—an ideal choice for sustainable architecture. Ivy-covered walls evoke the refined ambiance of a university campus.
The looped corridors connect classrooms of different disciplines and grade levels, as well as faculty offices, fostering social interactions among students, teachers, and across age groups. Like urban expressways, these corridors efficiently guide diverse flows of movement.
Positioned along the building’s perimeter, the corridors offer expansive views of the cityscape. From elevated vantage points, teachers and students can draw inspiration from the surroundings, nurturing their minds and broadening their horizons.
Building Facade:
The facade faithfully reflects the building’s internal functions. It is not merely an economic and functional solution but also a philosophical and aesthetic statement.
Conclusion
This design embodies:
A forward-thinking educational philosophy.
A unified and rhythmic planning approach.
Harmonious yet dynamic architectural expression.
A profound aesthetic vision rooted in philosophy.
Floor Area: 50,000 sqm
Design Unit: KDG
Design Year: 2018
Lead Designer: Qiu Kang
The design concept of this project is "Rooted in Kunshan, Vision for the World." It aims not only to cultivate outstanding graduates capable of excelling in China's college entrance examinations but also to nurture exceptional global citizens for the 21st century.
We believe the standards for outstanding talent in the 21st century are:
Respecting teachers and caring for the young.
Achieving well-rounded development in morality, intellect, and physical health.
Excelling in academic examinations to become distinguished graduates.
Master Layout
Faculty Offices:
The teachers' offices are centrally located in the teaching building, resembling the dignified structure of a traditional "grand tutor's chair." This design not only ensures convenience but also symbolizes the revered status of educators. The principal's office and administrative offices are positioned along the east-west axis of the campus, opposite the teaching building. This arrangement provides a quiet working environment while subtly emphasizing their leadership role.
Auditorium, Dining Hall, and Indoor Gymnasium:
The 500-seat auditorium, 1,900-seat dining hall, and indoor basketball court are integrated into a cohesive complex. Flexible partitions allow the space to transform—either accommodating large gatherings of up to 3,000 people or dividing into multiple courts for indoor sports classes during inclement weather.
Underground Pick-up/Drop-off:
To mitigate traffic congestion during peak school hours, the design incorporates an underground parking area with nearly 150 dedicated pick-up/drop-off slots. The efficiency of this system rivals that of Shanghai Hongqiao Airport’s taxi dispatch, significantly reducing urban traffic impact. Additionally, nine sunken gardens infuse the underground space with natural light.
Corridor Design:
All corridors are designed as open-air spaces with only overhead roofing. This allows students and teachers to fully immerse in Jiangnan’s natural beauty while reducing construction and operational costs—an ideal choice for sustainable architecture. Ivy-covered walls evoke the refined ambiance of a university campus.
The looped corridors connect classrooms of different disciplines and grade levels, as well as faculty offices, fostering social interactions among students, teachers, and across age groups. Like urban expressways, these corridors efficiently guide diverse flows of movement.
Positioned along the building’s perimeter, the corridors offer expansive views of the cityscape. From elevated vantage points, teachers and students can draw inspiration from the surroundings, nurturing their minds and broadening their horizons.
Building Facade:
The facade faithfully reflects the building’s internal functions. It is not merely an economic and functional solution but also a philosophical and aesthetic statement.
Conclusion
This design embodies:
A forward-thinking educational philosophy.
A unified and rhythmic planning approach.
Harmonious yet dynamic architectural expression.
A profound aesthetic vision rooted in philosophy.
