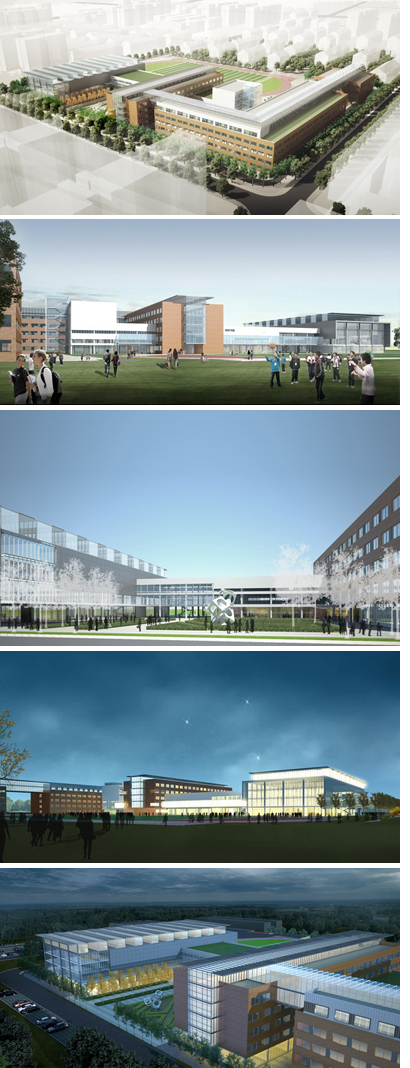

copyright (C) 2025 Kalarch Design Group, INC all rights reserved.
Tianjin TEDA No.1 High School Renovation Design
AddTime:2012.11.01
Tianjin TEDA No.1 High School Renovation Design
Project Location: TEDA New Area, Tianjin
Gross Floor Area: 50,000 sqm
Design Firm: KDG
Design Year: 2012
Lead Architect: Qiu Kang
In many ways, the history of TEDA No.1 High School mirrors the history of TEDA itself. The school’s journey—from nonexistence to establishment, from small beginnings to significant growth, and from modest origins to academic excellence—parallels TEDA’s own development. This trajectory reflects the pioneering spirit of the TEDA community and its remarkable achievements. Indeed, TEDA No.1 High School embodies the essence of TEDA’s ethos.
Looking ahead, TEDA No.1 High School, much like TEDA itself, stands poised for a bright and ambitious future. This calls for a brand-new campus—one that not only honors its legacy but also paves the way for innovation.
The architectural philosophy of "less is more," as championed by master architect Mies van der Rohe, demonstrates that the most minimalist design language can accommodate the most complex functional demands.
Inspired by childhood building blocks, we adopted a 9m x 9m modular grid for the classrooms, treating each unit as a foundational block. Then, with the logic of solving a Rubik’s Cube, we rationally organized the overall form and functional spaces.
Three main structures—the Teaching Building, the Comprehensive Building, and the Arts & Sports Building—are interwoven into a cohesive layout. The Teaching Building is horizontally positioned on the northern side of the site, accommodating south-facing classrooms while facilitating connectivity with the existing campus. The Arts & Sports Building, serving as the school’s visual landmark, is situated in the southeast near a major intersection. The Comprehensive Building runs north-south, with its auditorium facing the future main entrance and a rooftop terrace for student activities. Together, these three structures enclose a central plaza at the campus entrance.
The primary buildings are kept under 24 meters in height, classified as Type II structures. Evacuation routes, fire separation distances, and corridor widths strictly comply with fire safety regulations.
A 4-meter-wide perimeter fire lane surrounds the buildings, with two 4.5-meter-high passages for fire truck access.
Enclosed stairwells are used for evacuation, and the Teaching Building’s atrium features a water-screen fire shutter system.
The main entrance is designed to reflect the school’s identity. A square lawn serves as the foreground, punctuated by a sculptural focal point and lined with linear rows of zelkova trees. To the left, two rows of ginkgo trees guide visitors toward the athletic field. The secondary entrance follows a similar design approach, employing points (sculpture), lines (tree alleys), and planes (lawn) to create a cohesive visual experience.
For the interior courtyard, we moved beyond traditional layouts, opting instead for a functional passageway that retains the essence of a courtyard. Linear tree alleys and strip lawns seamlessly connect the main and secondary entrances, ensuring both aesthetic harmony and practicality.
Gross Floor Area: 50,000 sqm
Design Firm: KDG
Design Year: 2012
Lead Architect: Qiu Kang
In many ways, the history of TEDA No.1 High School mirrors the history of TEDA itself. The school’s journey—from nonexistence to establishment, from small beginnings to significant growth, and from modest origins to academic excellence—parallels TEDA’s own development. This trajectory reflects the pioneering spirit of the TEDA community and its remarkable achievements. Indeed, TEDA No.1 High School embodies the essence of TEDA’s ethos.
Looking ahead, TEDA No.1 High School, much like TEDA itself, stands poised for a bright and ambitious future. This calls for a brand-new campus—one that not only honors its legacy but also paves the way for innovation.
The architectural philosophy of "less is more," as championed by master architect Mies van der Rohe, demonstrates that the most minimalist design language can accommodate the most complex functional demands.
Inspired by childhood building blocks, we adopted a 9m x 9m modular grid for the classrooms, treating each unit as a foundational block. Then, with the logic of solving a Rubik’s Cube, we rationally organized the overall form and functional spaces.
Three main structures—the Teaching Building, the Comprehensive Building, and the Arts & Sports Building—are interwoven into a cohesive layout. The Teaching Building is horizontally positioned on the northern side of the site, accommodating south-facing classrooms while facilitating connectivity with the existing campus. The Arts & Sports Building, serving as the school’s visual landmark, is situated in the southeast near a major intersection. The Comprehensive Building runs north-south, with its auditorium facing the future main entrance and a rooftop terrace for student activities. Together, these three structures enclose a central plaza at the campus entrance.
The primary buildings are kept under 24 meters in height, classified as Type II structures. Evacuation routes, fire separation distances, and corridor widths strictly comply with fire safety regulations.
A 4-meter-wide perimeter fire lane surrounds the buildings, with two 4.5-meter-high passages for fire truck access.
Enclosed stairwells are used for evacuation, and the Teaching Building’s atrium features a water-screen fire shutter system.
The main entrance is designed to reflect the school’s identity. A square lawn serves as the foreground, punctuated by a sculptural focal point and lined with linear rows of zelkova trees. To the left, two rows of ginkgo trees guide visitors toward the athletic field. The secondary entrance follows a similar design approach, employing points (sculpture), lines (tree alleys), and planes (lawn) to create a cohesive visual experience.
For the interior courtyard, we moved beyond traditional layouts, opting instead for a functional passageway that retains the essence of a courtyard. Linear tree alleys and strip lawns seamlessly connect the main and secondary entrances, ensuring both aesthetic harmony and practicality.